The word “kitchen” derives from the Latin word “coquina” meaning to cook. The exact origin of the modern kitchen as we know it today is hard to pinpoint to a date as it has been a gradual evolution through time. However, it could perhaps be said that the concept of the kitchen began with the discovery of fire over 100,000 years ago.
Nowadays, the kitchen is the heart of the home; it is the central point for socialising with family and friends. When fire was first discovered, it would have been the only source of heat, light, and safety, and so communities would find themselves gathered around the fire together, much like we gather in our kitchens today.
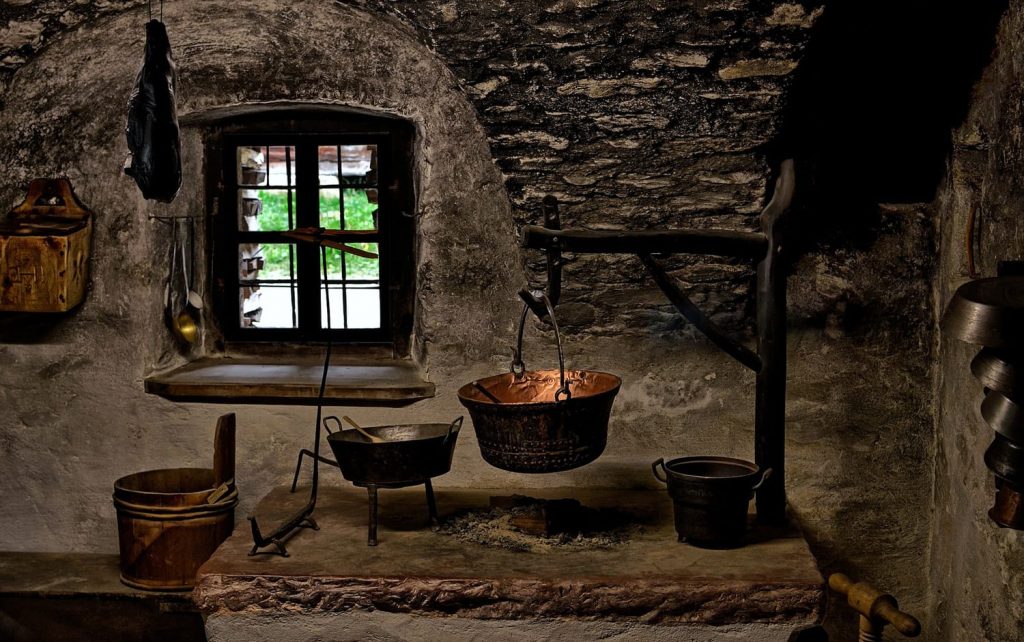
Medieval Period
During the medieval period there was no electricity or running water, and so cooking required a lot of time and physical labour. While wealthy homes had servants who would prepare the food for them, the poor would have to do much of this process themselves.
The kitchens of these rich households would be separated from the great hall for fire safety and would be filled with numerous fireplaces and ovens for cooking.
The poorer households however would often consist of a single fireplace or a central open hearth with stone flooring. These houses usually only had one or two rooms in total. Placing the source of heat within the centre of the room also meant keeping the home warm more efficiently.
Despite how long ago this period was, many elements from these medieval kitchens still present themselves in the kitchens of today – such as antiqued wood, metals, and natural stone.
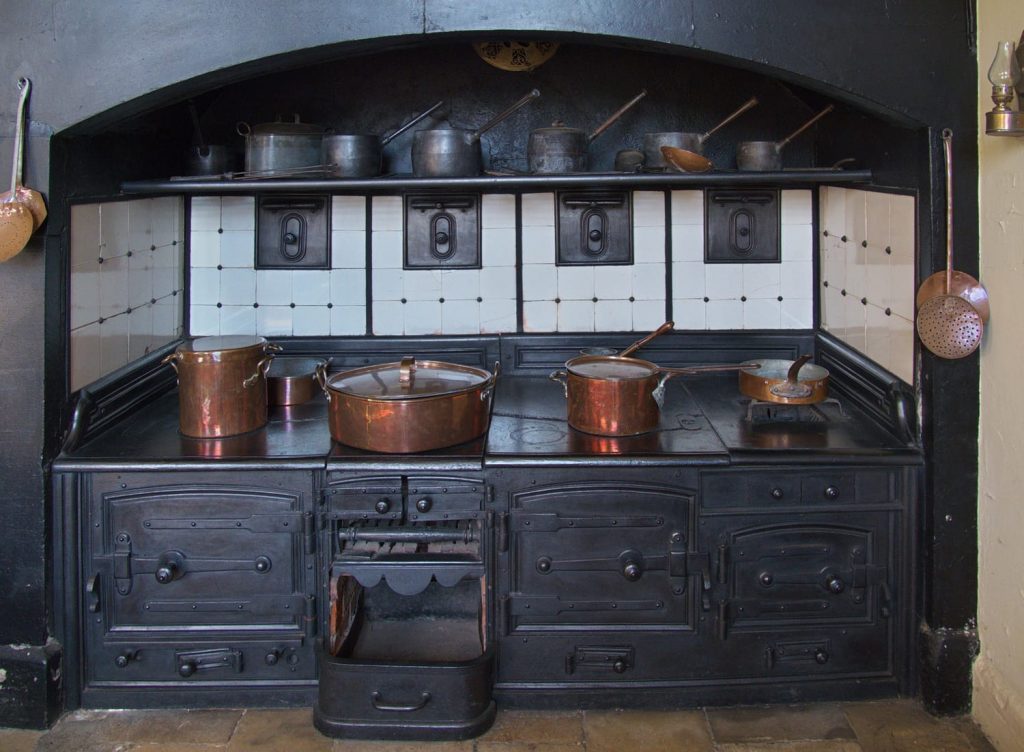
Tudor Times
The number of individual rooms a house had, began to become a sign of wealth, and so during the Tudor times it was popular to have multiple rooms for the different stages of food production and cooking – some of these rooms would consist of the buttery, the larder, and the pantry.
While it is not so common to have so many individual rooms anymore, we can still see how many of these features of historical kitchens have found a way to incorporate themselves within today’s modern-day designs.
For example, large pantry cupboards, such as the one we made below, are particularly popular to keep storage organised and convenient. We also now have fridges and freezers instead of slabs of cold stone or basements to store fresh items.
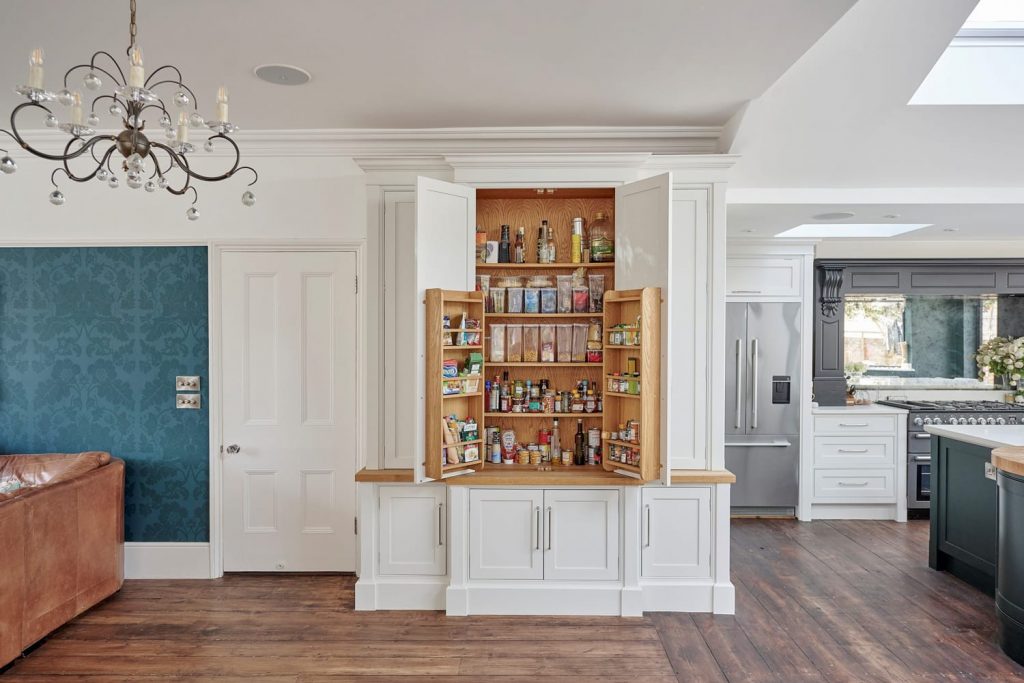
The Industrial Revolution
During the industrial revolution we saw a surge of changes – there was the introduction of the gas stove, running water, and drainage.
All these factors helped contribute to the kitchen as we know it today. It meant rather than having lots of separate rooms – such as a scullery for water based messy jobs and a separate area for cooking – everything was able to come together into one room. While of course this depended on the wealth of a household as well as the location, this was still certainly a gradual adaptation for all.
Perhaps we also saw some of the first hand-painted kitchens come about during this time. Wealthy families had their kitchens hidden away in the dark corners of their home – often in the servants’ quarters. With a lack of natural light, it would be very dark and so the servants began painting the kitchen areas to lighten them up and bring in more life.
Today hand-painted kitchens are incredibly popular and now with better quality paints it provides a huge range of colours for people to add a personal touch to their own unique, handmade kitchen.
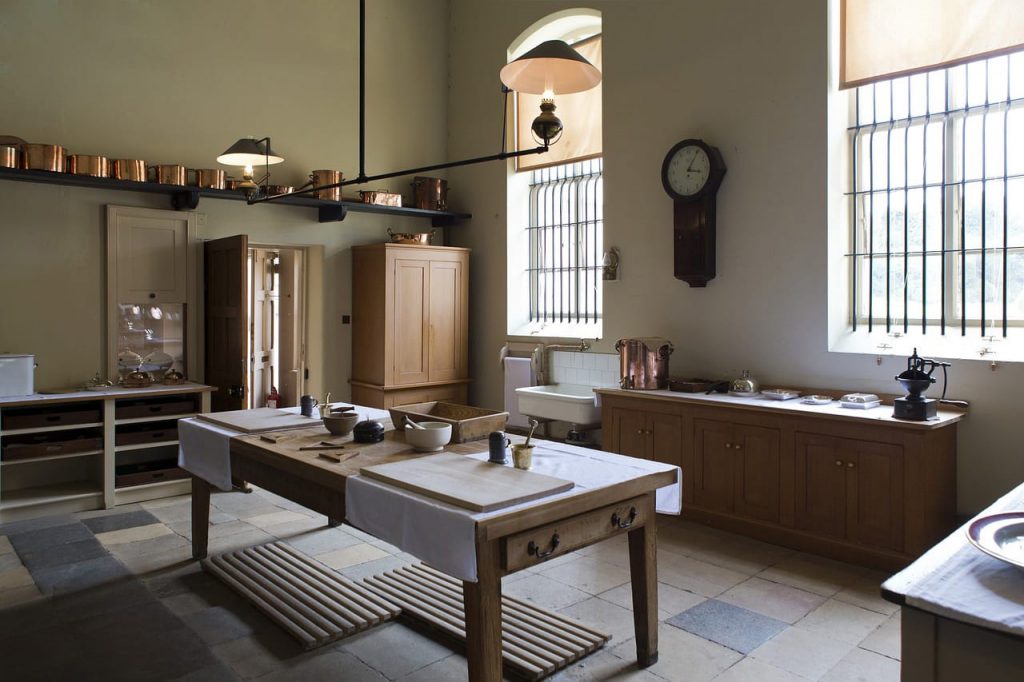
The Growth of Bespoke
Furniture craft continued to evolve during the early 1900s and wealthier households began commissioning bespoke pieces – eventually turning to bespoke kitchens.
In today’s world bespoke kitchens are a beautiful way to create a space in which feels most personal and comfortable to you. It allows people to express their individuality through design with everything being designed to fit exactly how you plan to use the space.
Throughout the 1920s and 1930s, with the growing widespread accessibility of running water within the home, we began to see a shift towards having countertops and continuous cabinetry as opposed to the traditional free-standing units that were most commonly used up until this point.
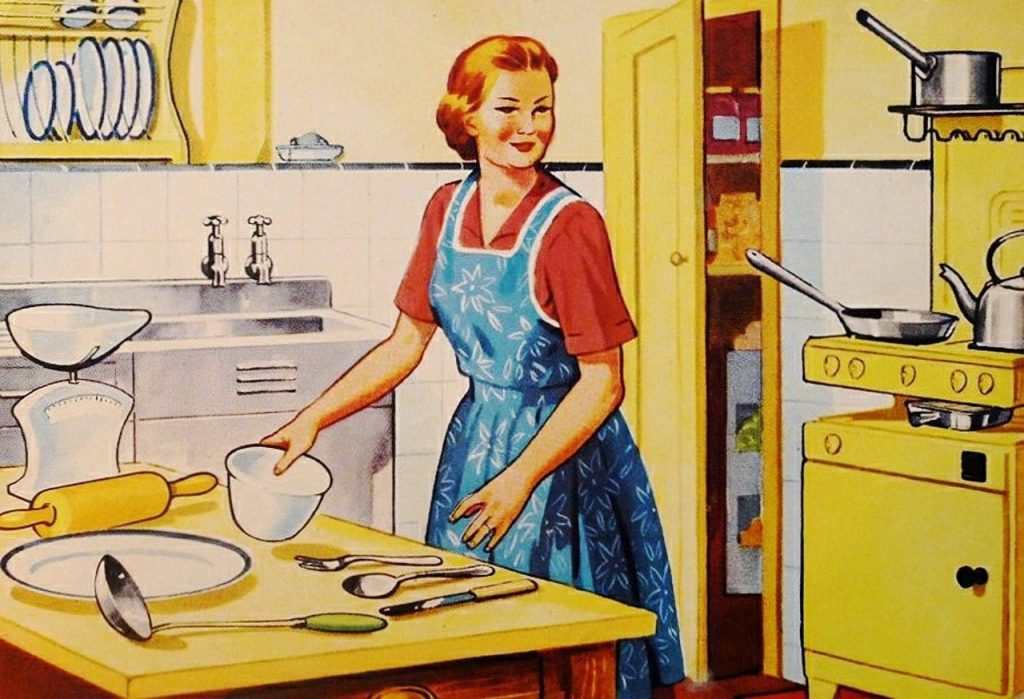
The Open Plan Kitchen
During the 1950s the concept of an open plan kitchen/dining room was beginning to gain popularity, and remains to be many people’s idea of a dream kitchen.
Having an open plan kitchen creates a more free and flowing space that feels most natural. While being family-friendly and allowing everyone to come together to be in one open space, it is also great for entertaining dinner guests.
While some houses may create restrictions that mean an open plan kitchen isn’t quite possible, choosing to opt for a bespoke kitchen means that we can work around these limits and get the most out of the space you have – creating a similar free and spacious feeling.
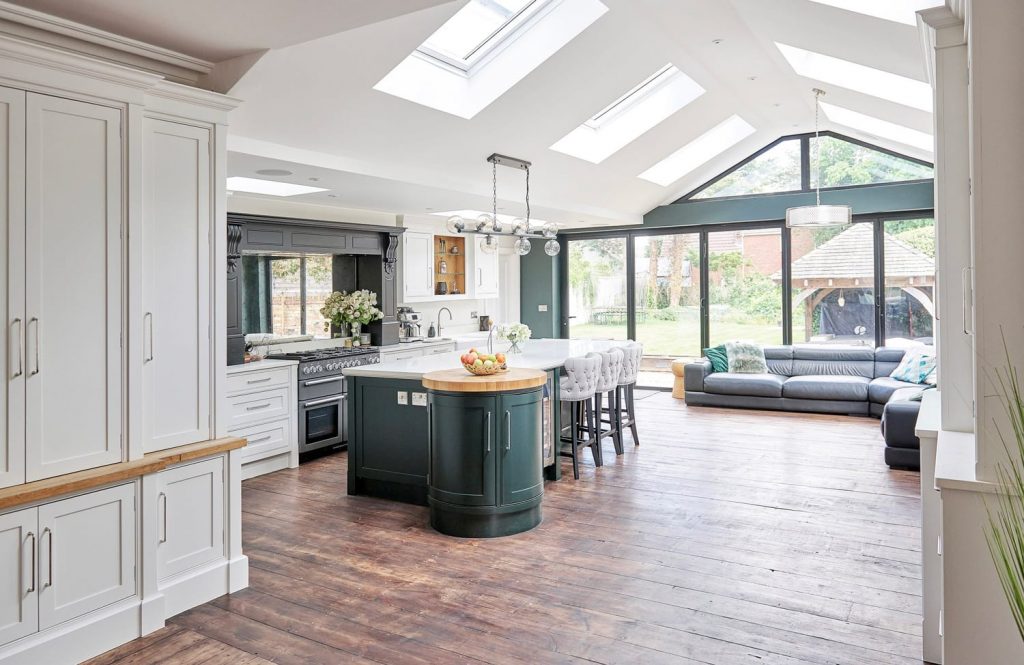
The Modern Kitchen of Today
As you can see, we have come a long way since cooking around an open fire. Today, kitchen design continues to evolve with technology advancements and new trends. While we see many new distinct design styles emerge, we also see a huge amount of inspiration come from these kitchens of the past.
Bespoke kitchens allow individuality to be at the core of each design and enables you to incorporate both new and historical features into your unique kitchen.
Salcey Cabinet Makers are makers of beautiful bespoke kitchens and propose a full bespoke service to any requirement, from hand drawn designs to final installation. No awkward spaces, uneven walls, low ceilings, beams, or any feature is a problem for the expertise of our Cabinet Makers.
For frequent updates and insights into recent projects you can also find us on both Instagram and Facebook.
For an obligation free proposal please email zena@salceycabinetmakers.co.uk
Latest posts
© 2026 Salcey Cabinet Makers | Created by Rak Design