This month we featured in the Listed Heritage magazine, membership journal of the Listed Property Owners Club. You can read the article below.

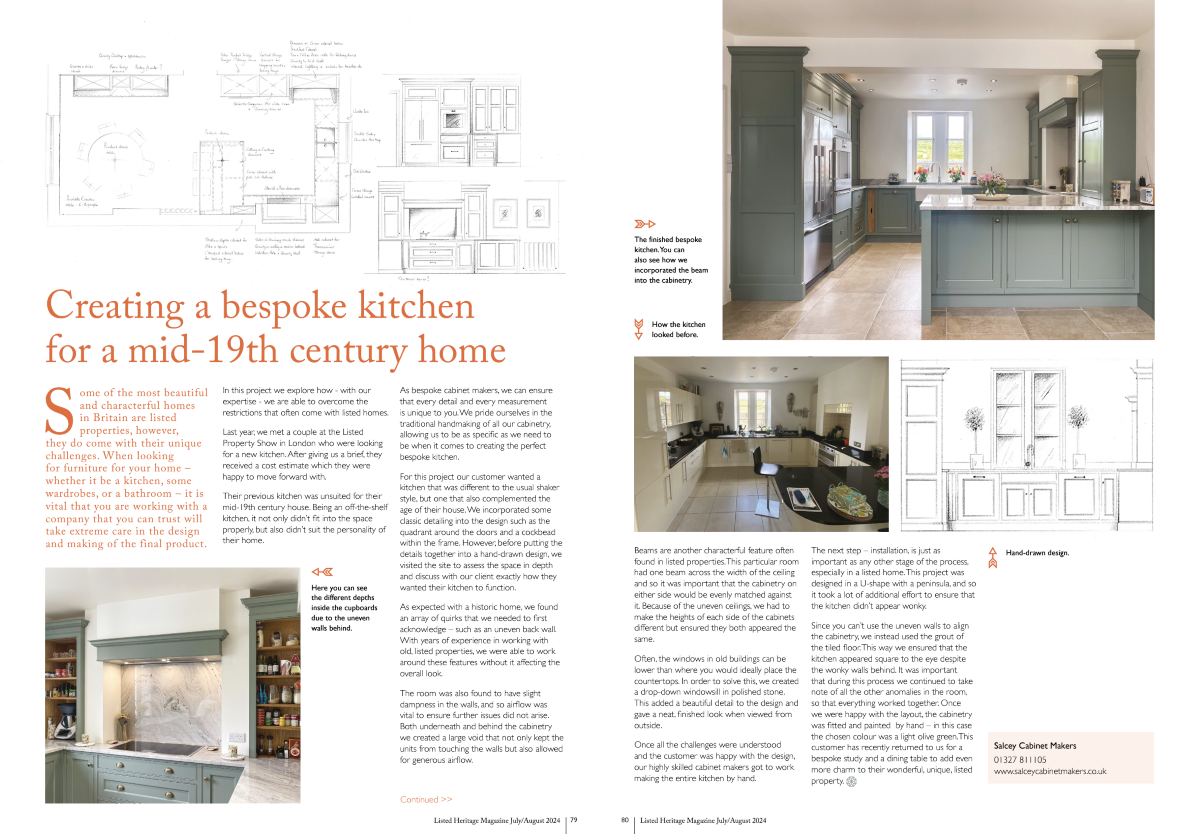
Creating a Bespoke Kitchen for a Mid-19th Century Home
Some of the most beautiful and characterful homes in Britain are listed properties, however, they do come with their unique challenges. When looking for furniture for your home – whether it be a kitchen, some wardrobes, or a bathroom – it is vital that you are working with a company that you can trust will take extreme care in the design and making of the final product.
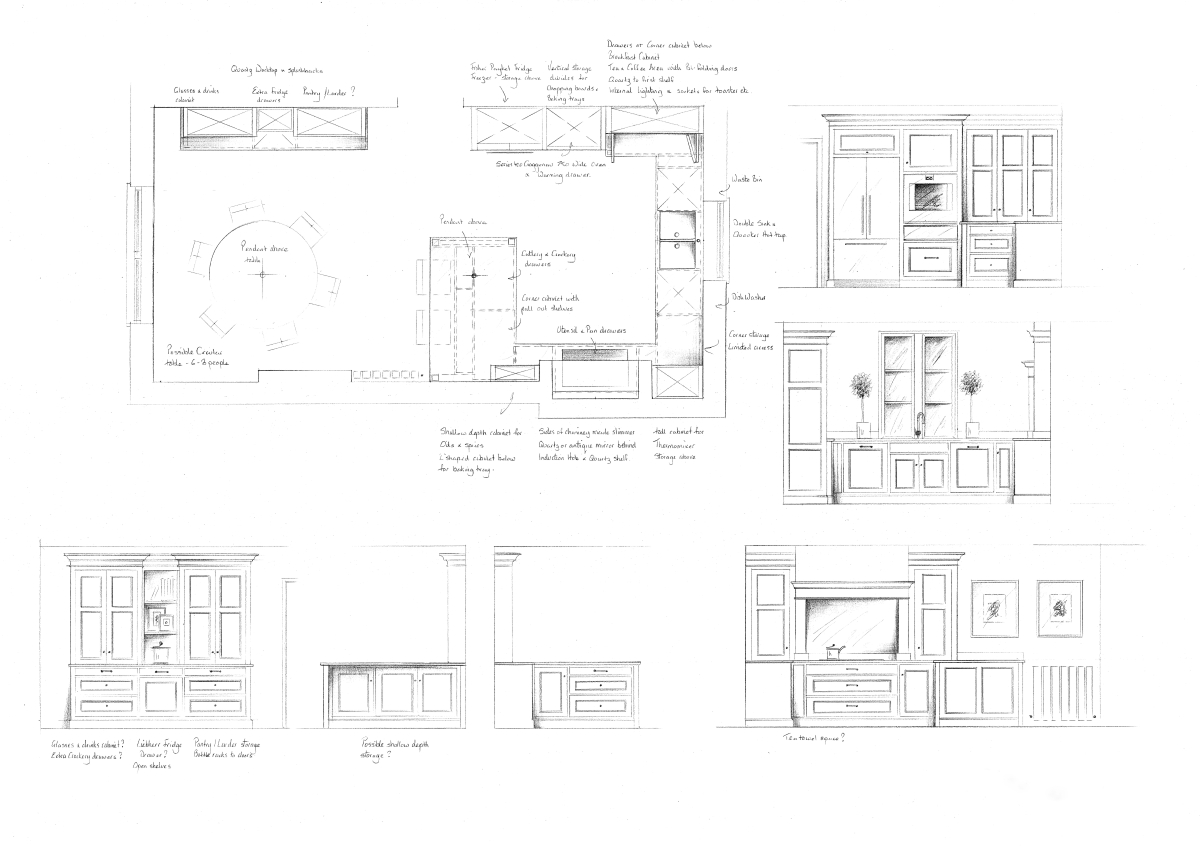
In this project we explore how – with our expertise – we are able to overcome the restrictions that often come with listed homes. Last year, we met a couple at the Listed Property Show in London who were looking for a new kitchen. After giving us a brief, they received a cost estimate which they were happy to move forward with.
Their previous kitchen was unsuited for their mid-19th century house. Being an off-the-shelf kitchen, it not only didn’t fit into the space properly, but also didn’t suit the personality of their home.
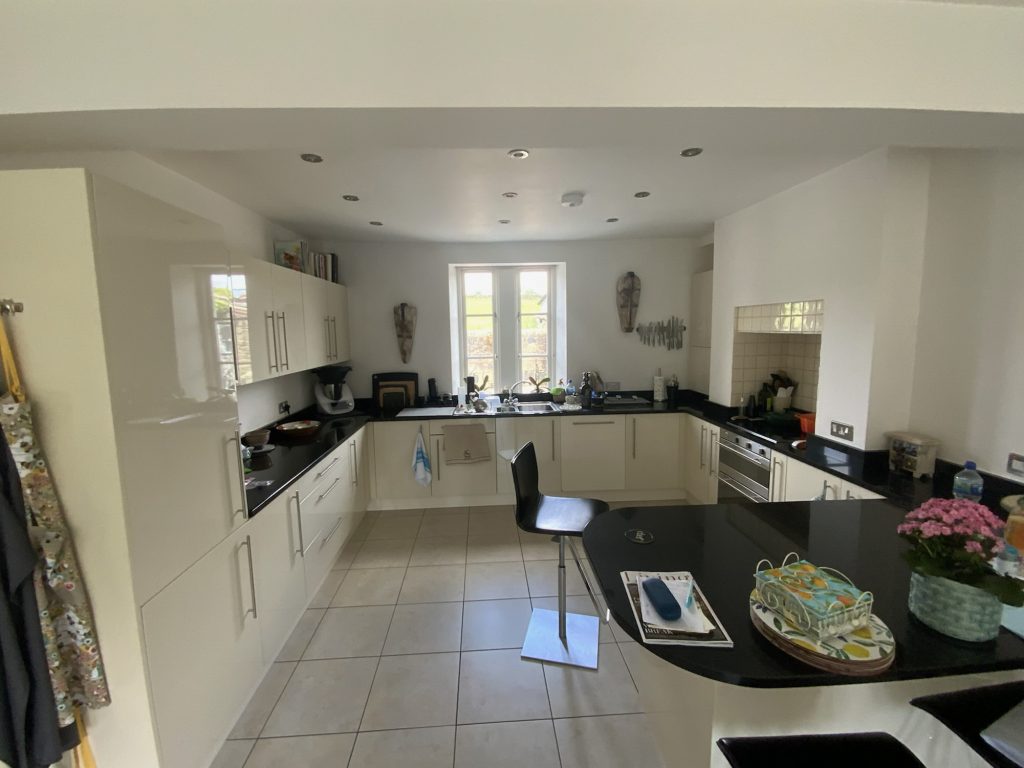
As bespoke cabinet makers, we can ensure that every detail and every measurement is unique to you. We pride ourselves in the traditional handmaking of all our cabinetry, allowing us to be as specific as we need to be when it comes to creating the perfect bespoke kitchen.
For this project our customer wanted a kitchen that was different to the usual shaker style, but one that also complemented the age of their house. We incorporated some classic detailing into the design such as the quadrant around the doors and a cockbead within the frame. However, before putting the details together into a hand-drawn design, we visited the site to assess the space in depth and discuss with our client exactly how they wanted their kitchen to function.
As expected with a historic home, we found an array of quirks that we needed to first acknowledge – such as an uneven back wall. With years of experience in working with old, listed properties, we were able to work around these features without it affecting the overall look.
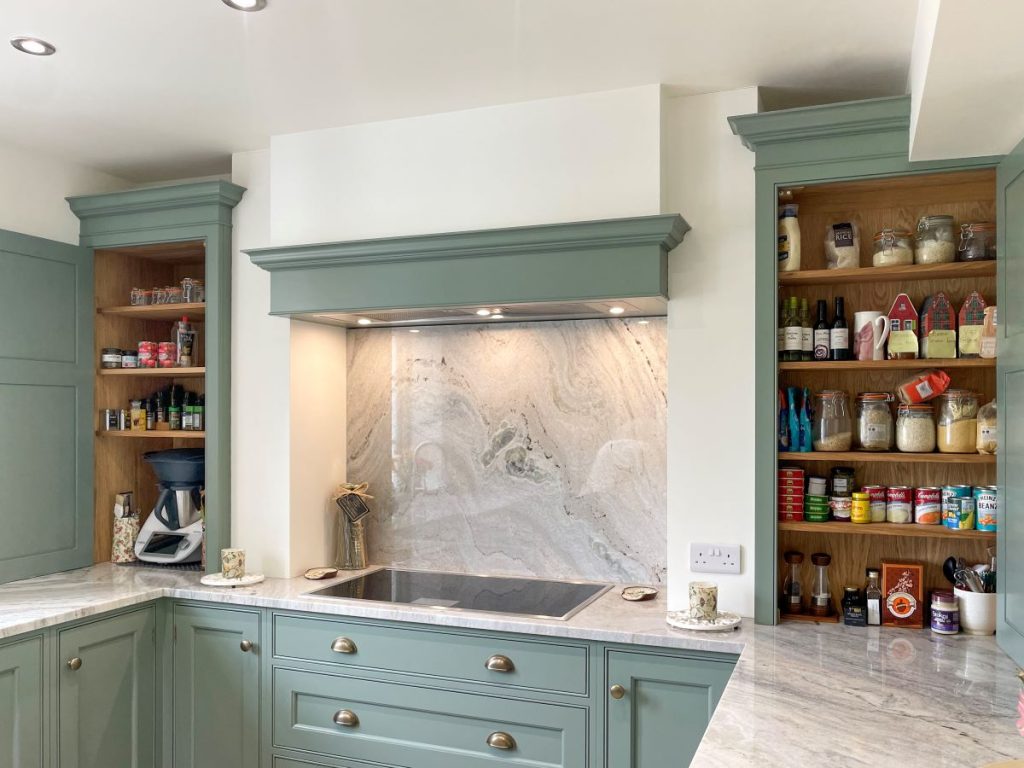
The room was also found to have slight dampness in the walls, and so airflow was vital to ensure further issues did not arise. Both underneath and behind the cabinetry we created a large void that not only kept the units from touching the walls but also allowed for generous airflow.
Beams are another characterful feature often found in listed properties. This particular room had one beam across the width of the ceiling and so it was important that the cabinetry on either side would be evenly matched against it. Because of the uneven ceilings, we had to make the heights of each side of the cabinets different but ensured they both appeared the same.
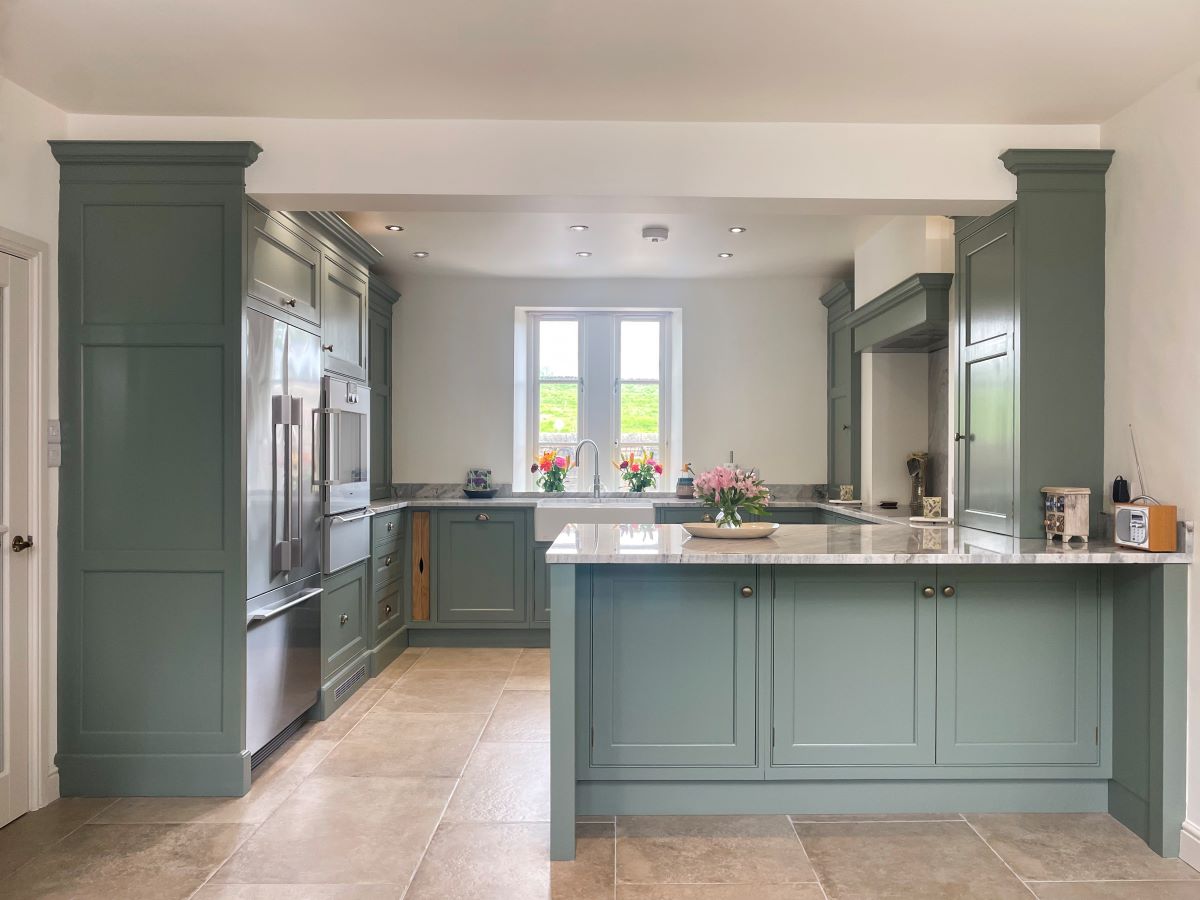
Often, the windows in old buildings can be lower than where you would ideally place the countertops. In order to solve this, we created a drop-down windowsill in polished stone. This added a beautiful detail to the design and gave a neat, finished look when viewed from outside.
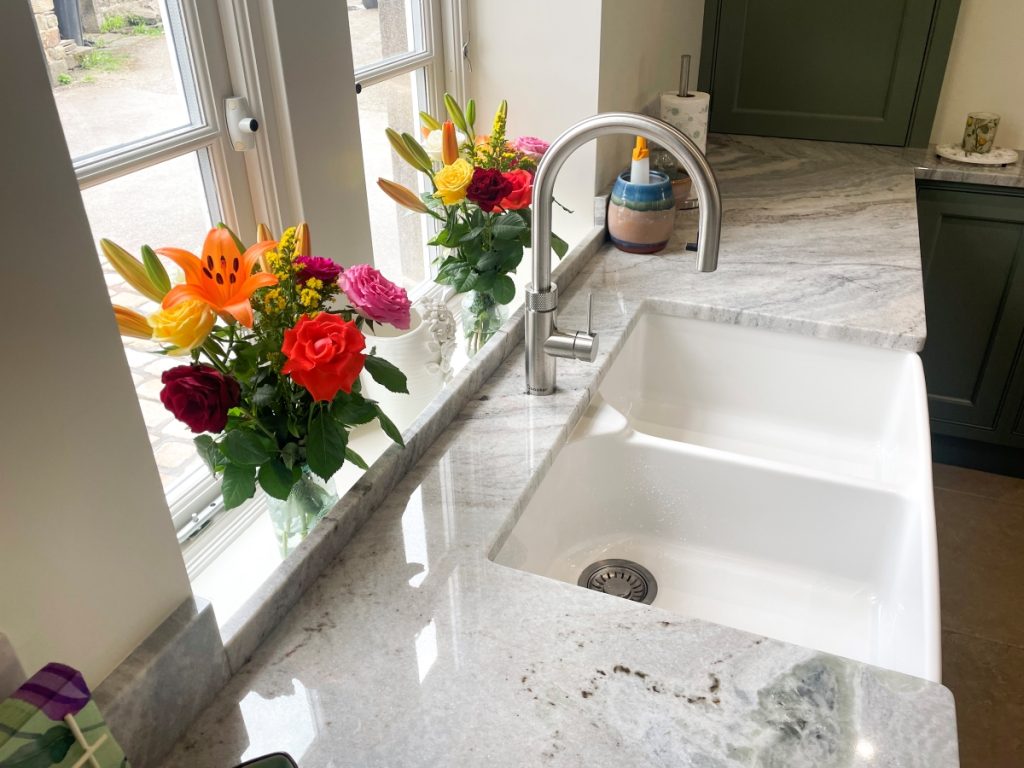
Once all the challenges were understood and the customer was happy with the design, our highly skilled cabinet makers got to work making the entire kitchen by hand.
The next step – installation, is just as important as any other stage of the process, especially in a listed home. This project was designed in a U-shape with a peninsula, and so it took a lot of additional effort to ensure that the kitchen didn’t appear wonky.
Since you can’t use the uneven walls to align the cabinetry, we instead used the grout of the tiled floor. This way we ensured that the kitchen appeared square to the eye despite the wonky walls behind. It was important that during this process we continued to take note of all the other anomalies in the room, so that everything worked together. Once we were happy with the layout, the cabinetry was fitted and painted by hand – in this case the chosen colour was a light olive green.
This customer has recently returned to us for a bespoke study and a dining table to add even more charm to their wonderful, unique, listed property.
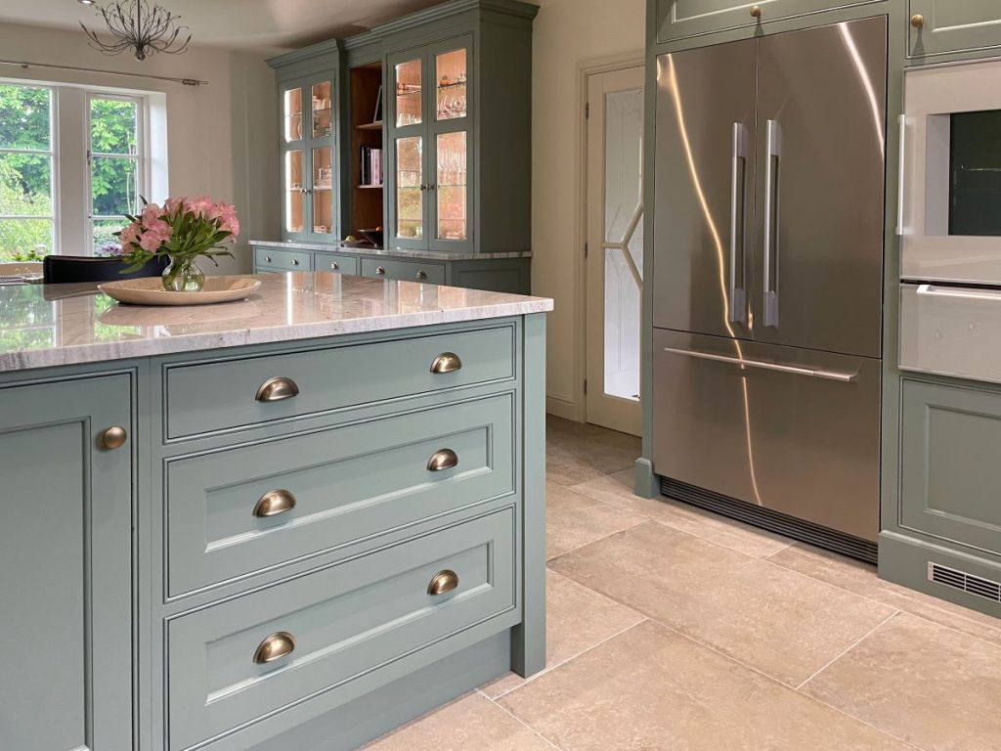
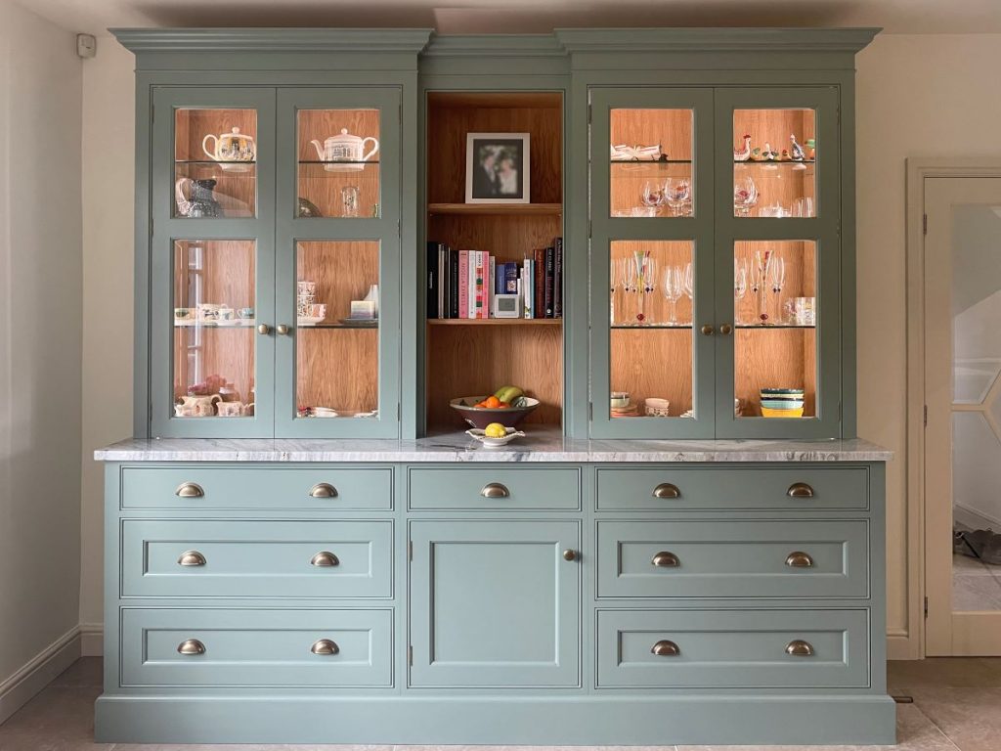
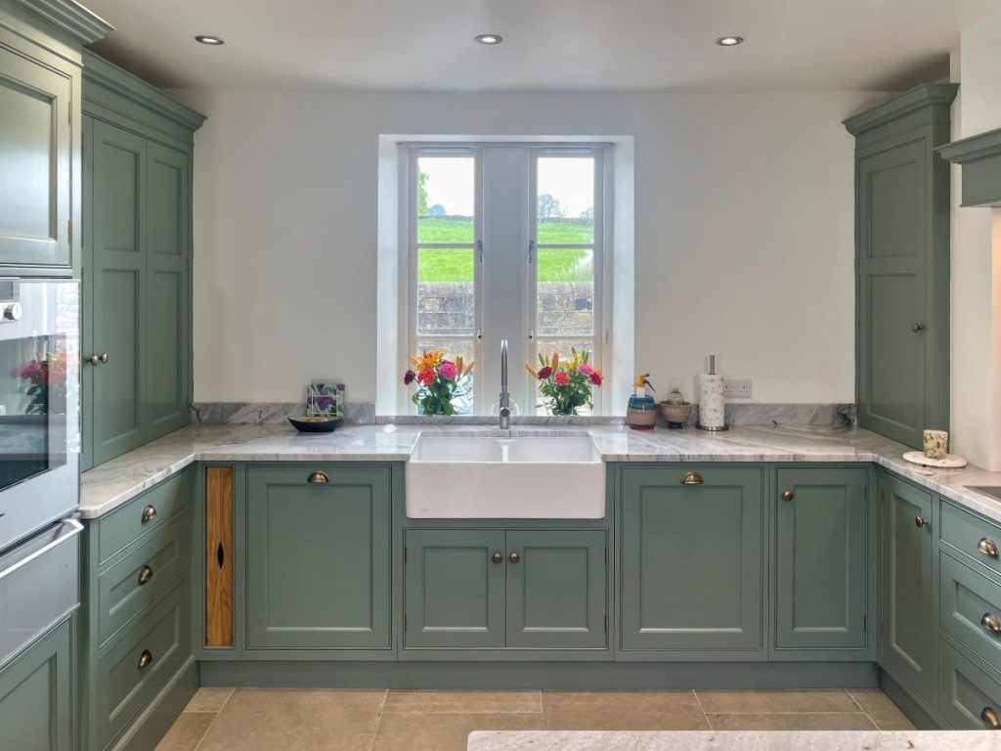
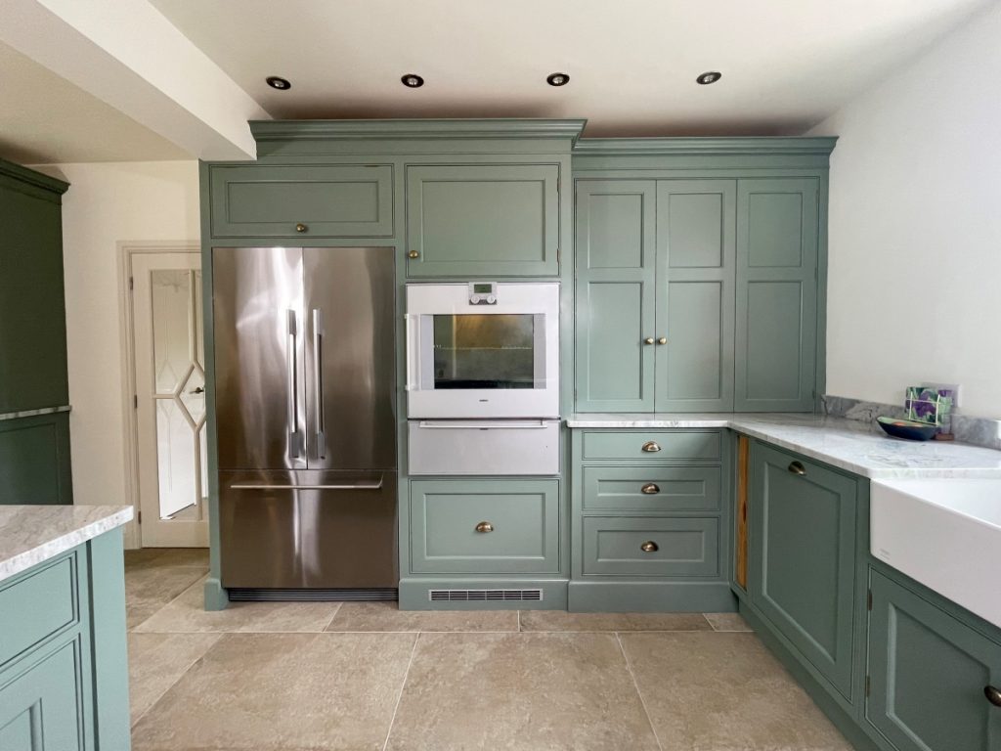
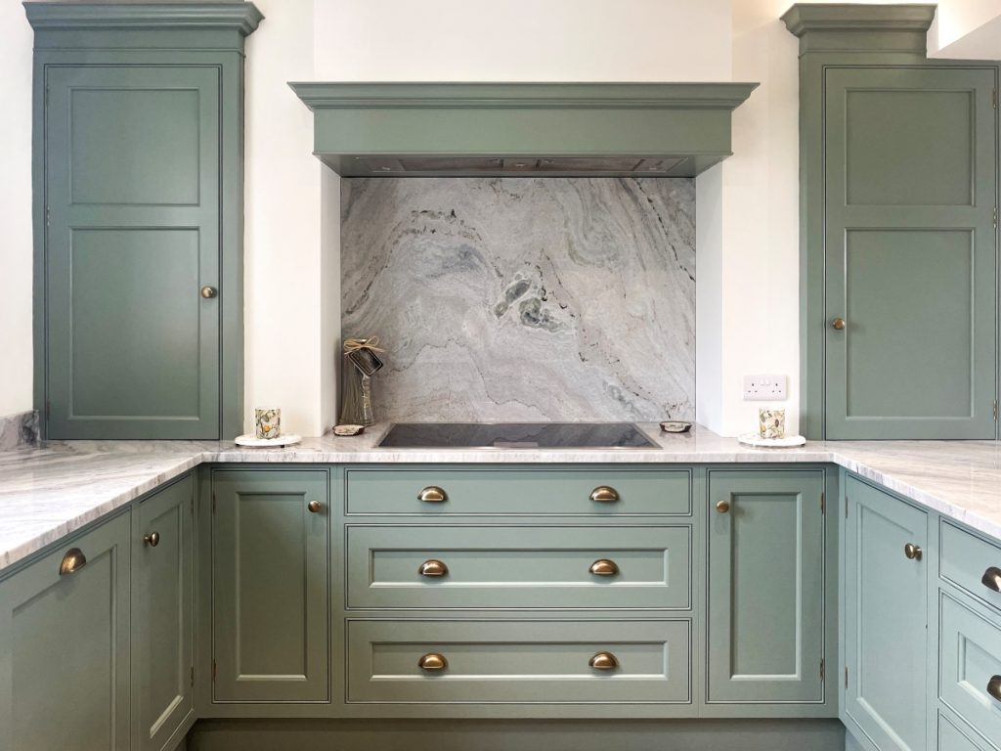
Salcey Cabinet Makers are makers of beautiful bespoke kitchens and furniture, and propose a full bespoke service to any requirement, from hand drawn designs to final installation. No awkward spaces, uneven walls, low ceilings, beams, or any feature is a problem for the expertise of our Cabinet Makers.
For frequent updates and insights into our recent projects you can find us on both Instagram and Facebook.
Salcey Cabinet Makers are makers of beautiful bespoke kitchens and furniture. For an obligation free proposal please email zena@salceycabinetmakers.co.uk
Latest posts
- 2025- Bespoke Kitchen and Furniture Overview
- The History of Cabinet Making
- 2024 – Bespoke Kitchen & Furniture Overview
- The Evolution of Modern Furniture Design
- Why You Should Have a Bespoke Bathroom
- The Benefits of a Kitchen Island
- Timeless Kitchen Trends
- How The Arts & Crafts Movement Inspired Furniture Design
© 2026 Salcey Cabinet Makers | Created by Rak Design